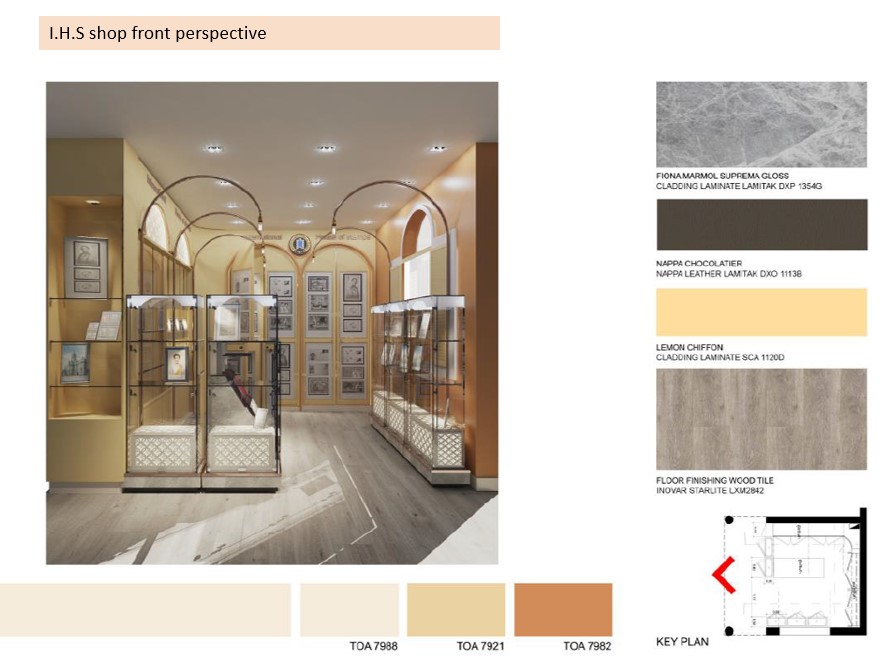Wasana Sitti-issara
Department of Interior Design
School of Architecture and Design
Assumption University
Transformative Power of Retail Space Design
Retail Design is a space design based on branding information. This information is more powerful than any concepts from a designer. Hence in this project, the designer plays a role of a moderator. Transformative power of retail space design is a co-creation between a designer and the brand owner. Information of the end users and brand have been collected in a research prior to initiating this “Fashion Optical Shop” located in shopping mall of Shanghai, China. The research pointed to the modern and minimum in style for the new generation. The brand slogan is “life is a fun thing”. It is such a small space of only 39.60 sqm., but perception in such a limit space could be powerful by material finishing and form. The final design has been presented in 3 different schemes of material finishing, one is all white high-gloss sprayed paint, another is white and with partly black high-gloss sprayed paint, the last one is white partly with wooden laminated finishing. This kind of collaboration needs a balance of a good research, designer’s creation and justification of owner. The transformative power of this design project is simplicity in appearance, but complicated in process. Luckily, the owner of this brand is such a visionary artist making this cooperation works quite well and smooth by utilizing the support from research on target users and style.
The final view has been presented in 3 different material finishings, one is all white high gloss spray painted, another one is white and partly with black high gloss spray painted, the last one is white and partly with wooden laminated finishing.





Santhita Phayungphong
Department of Interior Design
School of Architecture and Design
Assumption University
W MARKET II
Famous for its robust international food stalls, W market was an open-air dining space in eastern Sukhumvit Road. The overall project located in 10 rai land, next to BTS Phra Khanong station, harboring a shopping mall, condominium, co-working space, community market, hotel, and event hall. The W district project positioned itself as “Art & Lifestyle Mall” targeting creative individuals both Thai and foreigners living around the neighborhood.
After a long-established business, the owner started to realize the fast-growing opportunity in the Food and Beverage industry over the others. Considering the Local weather and Thai people’s nature, the team wants to transform the landmark greenery space in front of the main road to become a more inviting and with more comfortable seating area.
The key concept of the renovation still based on uniqueness, creativity, and culture. The design theme was inspired by the urban park in big cities where local people gather and hang out during the day. “Sanam Luang” or “Royal Park” in the ancient city of Bangkok was selected as an iconic symbol of Thai urban park. In the past, Thai people go to Sanam Luang for many reasons. Playing kite was one of the popular activities among picnic and shopping for the occasional flea market.
Bringing the sense of urban park into this retail space is a foreseeable challenge. The conflict between a publicly accessible space and a commercialized private space is inevitable. Design implementation considered all sensitive issues such as securities, tenant sales, as well as the perceived atmosphere. The results are a combination of compromising approaches from all parties. The open park plaza includes a multipurpose stage that serves as a new landmark as well as a new venue for a special event or a small live concert. The public seating area was arranged in a way that it was surrounded by shop kiosks to prevent strangers from barging in and occupy the limited tables easily.
Another change that contributes greatly to this transformation was the driveway. The street was previously designed to accommodate two-way traffic which resulted in having rather fast drivers around the compound. The new master plan includes a re-prioritization between cars versus pedestrians. With an enlarged pathway, together with new traffic management to allow only one-way emergency drive, the “W market” in 2020 provides a more walkable and pleasing journey throughout the whole project. Several events such as flea market, street food, live performances happening regularly from local chefs, artisans, and artists have made this district become one harmonious variety of creative mixture.






Vilasinee Teparut
Department of Interior Design
School of Architecture and Design
Assumption University
The House in between Past and Present.
The site of the house is 150 square wah (600 square meters) located at Dindang, Bangkok. There are 3 houses of 3 generations living together in this site location. The critical situation is 2 out of 3 houses are flooded every raining season. The grandfather’s wood house always sinks 20-30 cm. whenever it rains. This 60-year-old house strongly needed the transformative power of design to solve the flooding problem and also to preserve the house spirit.
Strong will of the owner and the interior architect was needed in order to try to preserve and revive this old wooden house to last another five decades. The missions are as listed below;
- Having better life quality in the compact house with the new backyard.
- Gaining more daylight and natural ventilation.
- Possessing universal design for bathroom and guest bedroom in order to reserve for 90-year-old parents in future need.
- Preserving some furniture and artifacts, which are valuable for the memory of the grandfather.
- Offering contemporary design in order to hand over the oldest house to the youngest generation of the family.
As mentioned above, the mission of “The House in between Past and Present” has been completed.
The renovation processes are as shown below;
- Demolishing and removing of existing architectural elements on ground floor level; such as masonry wall, wood poles, wood partition, wood floor, wood doors, wood windows, an electrical and mechanical system.
- Lifting the sunken wooden house at preferable 1.20 meters above sea level. Joining strongly the existing second level of the house on top of the remodeled part on the first level.
- Remodeling all foundation, structure, elements, and all finishing on ground floor level; such as micro piles, reinforced concrete ground beams, reinforced concrete columns, reinforced concrete flooring, masonry wall, doors, and windows.
In addition, throughout the history of the house, all existing woods are also the transformative elements of the house spirit. Reusing and recycling all wood poles, wood floor, wood partition, and wood doors are another powerful methodology to hand over the past to the present memories.






After the remodeling




Naphat Whaichana
Department of Interior Design
School of Architecture and Design
Assumption University
Thai Transformative design
The concept of transformative design has existed for many years. The traditional order of design are directly transformed into new forms even in Thai architecture and interior design. From the past to the present, the architecture and interior design in Thailand have reflected the challenges of community living, cultural legacy, and religious beliefs. On the other hands, we cannot ignore that Western culture and Modernisation have influenced Thai living as well. The new invented atmospheres are designed to conserve Thai traditional design as well as apply Western culture to scale and adapt to other formations.
This hostel lobby was designed by transforming Thai traditional design into a new contemporary view to create fun and cozy space that suit young generation guests of this hostel in Khon Kaen. The concept was inspired by Thai cozy cottage. Wood planks with a new formation was employed as a main key to create a cozy cottage in Thai modern characteristic.
Color is also another key to brighten the space. Traditional white paint was used to give the space a casual charm. Adding colors on decorative items such as natural fabric pillows on white bench and Thai pinkish orchid created a lighthearted touch to welcome both young Thai and foreign guests to the Thai modern cottage in Khon Kaen city.


Apinantaya Bua-iem
Department of Interior Design
School of Architecture and Design
Assumption University
Lacasetta, “the Creative Eco living apartment”.
The apartment is a living place with Eco-living design. It promotes ethical behaviors and attitudes within its environmental contexts.
The “La Casetta Hotel by Toscana” apartment’s interior design influences guests’ behavior in the hotel by its environmental characteristics; with wellbeing, privacy and safety concern. Five main areas are verified by circulation path and furniture setting as entrance area, bathroom and dressing area, living area, bed area, and outdoor balcony area. The apartment’s interior are separated clearly into wet – dry zones for cleanliness by different floor material. A huge bathroom for master suite locates deeply at one side creates a sense of privacy for glorious bath tub andwith aseparate shower room in greenery wall with little sunlight. Proper material selection like stone sledge tile and terra cotta in patterned are not only endurable, easy to clean but also keep interior temperature cool throughout the day.
The apartment design is in the style of comfort rustic interior. Walls and ceilings are painted in light color. High ceilings and large doors allow maximum light to shine into a cozy living room that is the perfect place for long relaxing and reading while observing magnificent green courtyard scenery. Air cool? breeze with meadow scent can come into the room through the wide opening-windows from balcony. Open plan that connects from room to room creates a sense of openness throughout the interior space. Main TV cabinet set up at the center of the room implies as a cozy family gathering place in the apartment. Hardwood furniture and Tuscan terracotta flavour add Tuscan gimmick as to this charming rustic-alike home in a valley in Kaoyai, Thailand.
Peeraanong Wongtanakornchai
Department of Interior Architecture
School of Architecture and Design
Assumption University
Lighting design @ Vertigo TOO
Banyan Tree Bangkok
Amidst all the progress and change in the world, one thing that consistently creates its own force, energy, and influence is architecture. Many people have dreamed of travelling to a place with its own compelling architecture. Whether it is an astonishing place created by nature or by the creativity and ingenuity of humans, I believe that every time people experience good architecture and design, it will leave an impression that lifts their spirits, an impression that lasts.
The lighting design concept for this project was to create an interior space to accommodate a romantic and memorable time. Banyan Tree Bangkok’s rooftop restaurant Vertigo overlooks Bangkok’s stunning nighttime vista and boasts one of the best rooftop dining areas in Asia. Vertigo TOO, the interior space under the rooftop floor is a multi-functional area, suitable for dining and special events. It also provides protection from the weather condition during the rainy season. The design concept comes from a desire to create an atmosphere of being under the sky and shining stars and at the same time overlook the magical lights of Bangkok.
In the front entrance hall, a nighttime feeling is created by thousands of small, sparkling stars covering the ceiling. The main ceiling space is triple-height and darkened, with lights hanging on the curved ceiling plane. Lights hidden in the black iron pipe hang down to create an illusion of space as well as bringing the lights closer to the user. At the dining and entertainment area, there are glass walls wrap around acting as a transparent wall. The lighting here is reduced and dimmed. There is no light or lamp that glows on the sides to avoid any diffused light reflecting in the windows. Table lamps shine downwards just enough to encourage conversation while the darkened and softly lit interior allows guests to appreciate the beauty of the city lights outside.
In the central part of the area, there is a long table to accommodate groups of guests which is lit by table lamps. There are 4 large pillars, covered by mirrors to give reflect the subdued lighting and the use of hidden lights helps reduce the size of these elements. Seating areas along two sides allow guests to sit or recline on raised seating. The ceiling itself is black and has a hidden black-color lighting fixture and the light is tilted to shine on the table. In the mezzanine area, there is a tall counter with high chairs. A hidden line of light integrated in the top of the counter gives a very low, soft, warm, and intimate glow.
Excellent creative work creates lasting impressions and memories. Architecture has the power to motivate people to visit such spaces and also has an economic benefit, encouraging visitors to spend. For many people, being able to enjoy a beautiful, well–designed interior and/or architecture space is one of the driving forces in life.






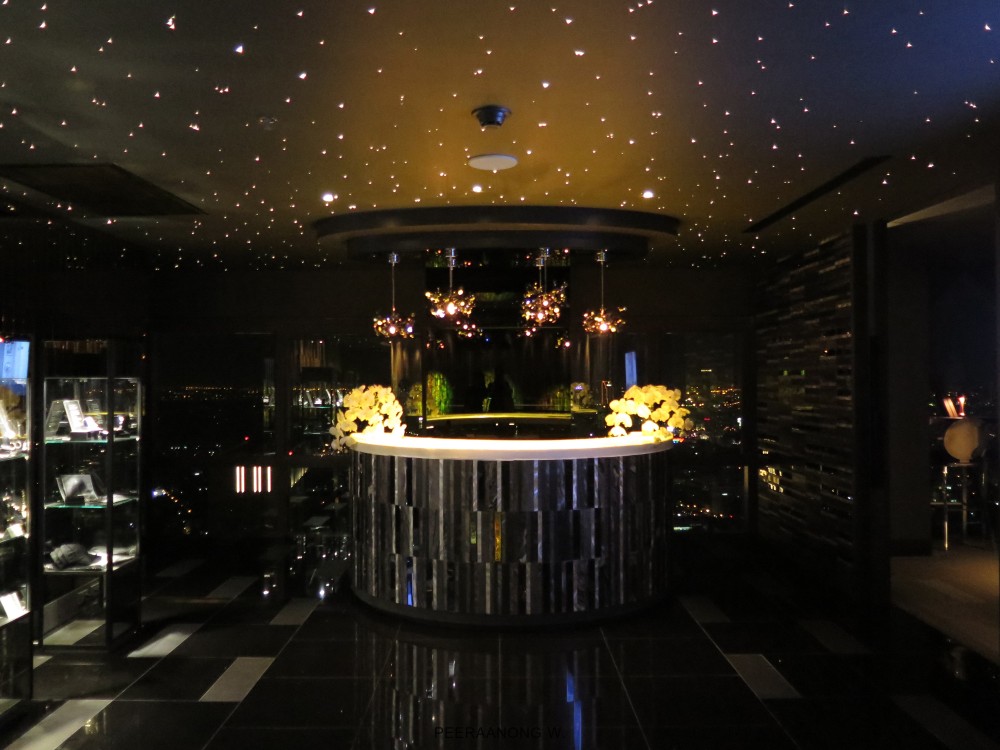

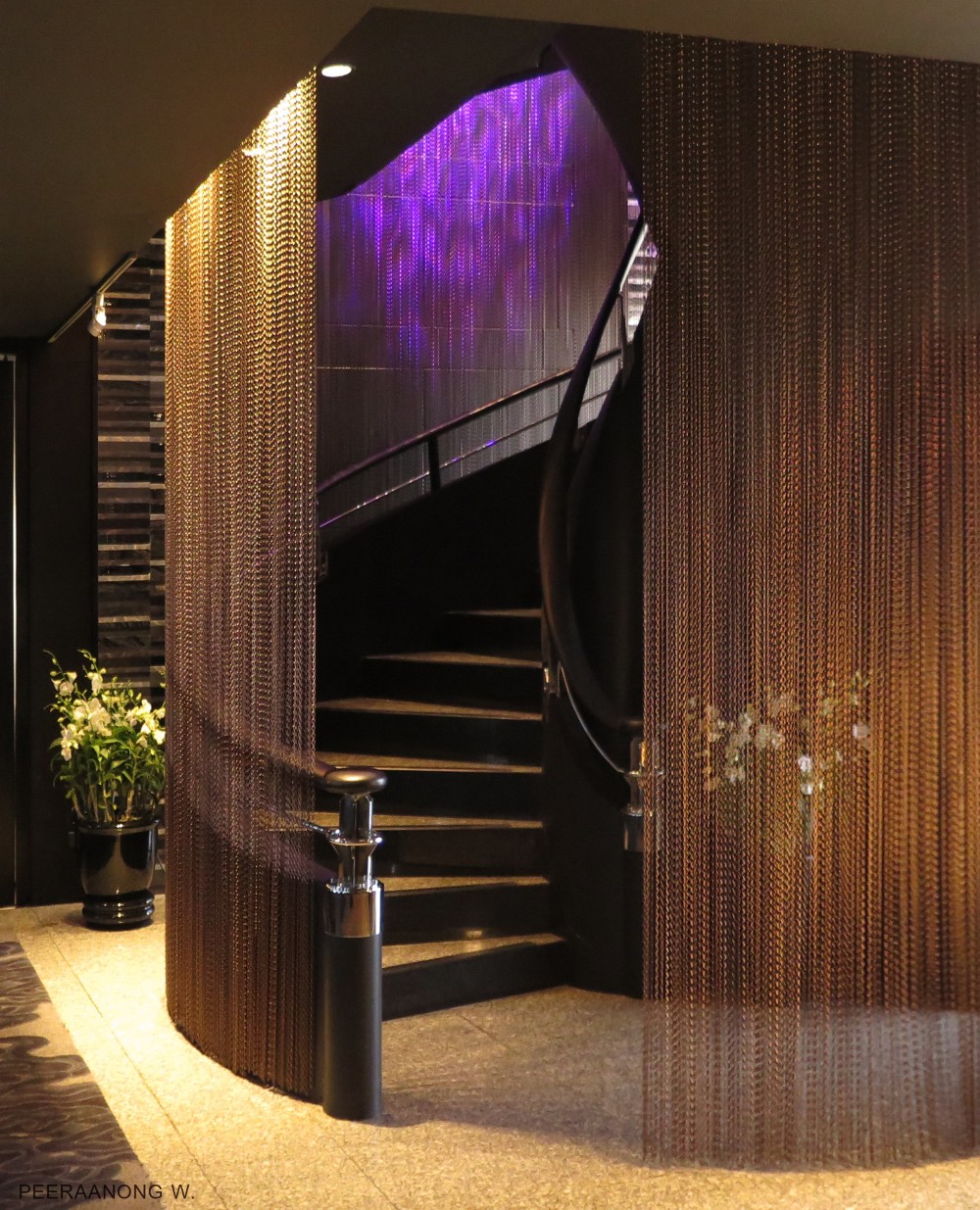
Worawan Talodsuk
Department of Interior Architecture
School of Architecture and Design
Assumption University
Inward Looking
Design has its ability to change our way to experience the world. A good design shapes our attitude of beauty, transforms our perception to an object, space, and place, as well as offers new reality. This interior renovation project embraces the outlook of good design to optimize functionality and beauty within a limited budget.
This medium-size condominium unit of 63 square meters is located on Lumpini Park Riverside Rama III building, Yannawa, Bangkok, Thailand. It was occupied by the old lady who was a cousin of the room owner. After her death in June 2018, the room was left with unwell condition. In December 2018, the owner called for renovation and set forth for rent. I took the commission as an interior designer and contractor responsible for both design process and construction. The project had taken 3 months to be completed in March 2019. Despite the building name promising the grand location on the Choapraya River bank, the unit is poorly situated on the second floor at the mid length of the building where river view is omitted and outside noise can penetrate the room violating living privacy. To solve this unique design problem, I conceptualized “Inward Looking” idea to create attraction and draw attention to the in-room environment. It transforms the unadorned, weathered interior space to an urban charming one.
Methods of Transformation
To create new character and beauty of the “Inward Looking”, the design is crafted through the juxtaposition of the two oppositions – masculine and feminine, disciplined and innocent. The methods are as follows:
- Alternate moods to interior zones to create spatial juxtaposition. Using only two opposite moods is highly recommended to ensure the unity in design.
- Strongly apply black, deep gray, light gray and white to enhance visual neutrality while urban character and sophisticated look of being masculine and disciplined are created. Multi-coloring and high saturation colors are to be avoided.
- Employ non-figurative and repetitive pattern or texture accenting a wall adjacent to a large furniture piece to create a sense of centrality and dominance. Visual blaze made by polish and reflective materials such as chromium, glass, and mirror are recommended to be slightly applied in space.
- Apply curvilinear element with soft colors to motivate feminine quality. Decorative items are to be of abstract forms with neutral tones.
As seen in the completed construction, the living and dining spaces convince masculine character by deep gray wall, black wooden cabinets, and black dining table set whereas the other wall is finished with non-figurative and repetitive pattern in soft gray resulting feminine sense yet being disciplined in the interior atmosphere. Moving to the next space, one will find himself/herself in the white small bedroom where the design mood alters to being free and innocent. Beside the warm-tone, white oak built-in furniture, the young feminine sense is motivated by actual mural painting with floral pattern in freehand style covering the walls. The last room in the unit, the master bedroom wears the same mood and tone of the living space. Extensive built-in closet lines a strong solidity on one wall allowing maximum function and a touch of nature by white oak color and texture.



Repetitive wall pattern and soft texture accenting living space




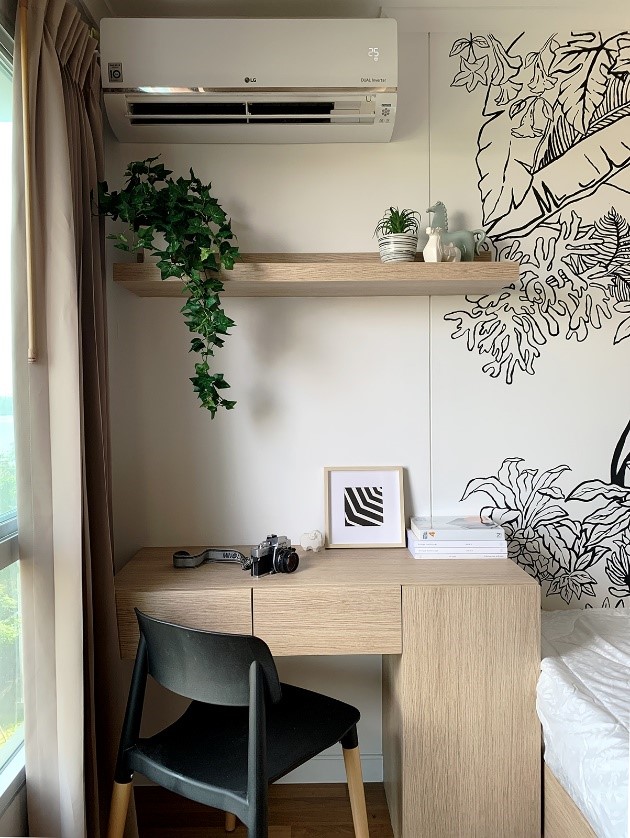
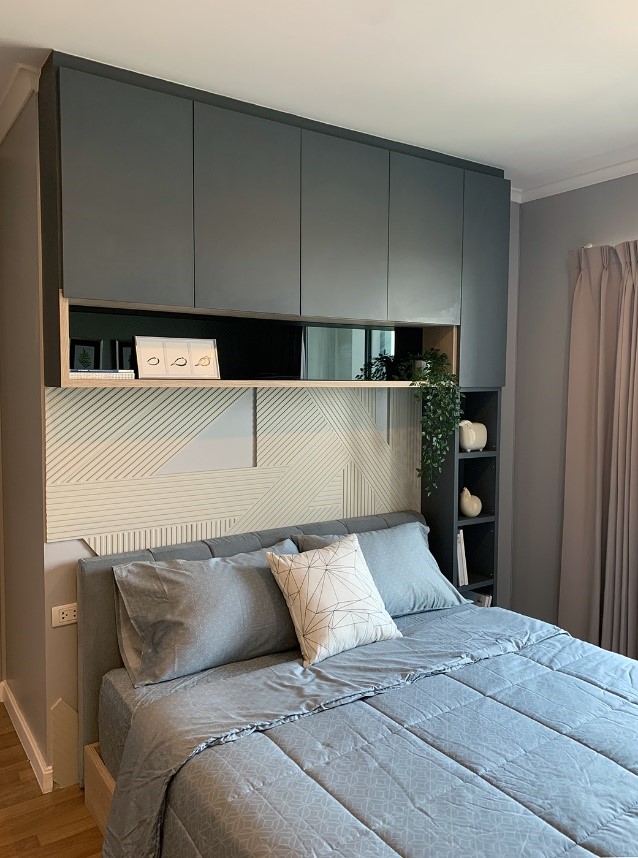


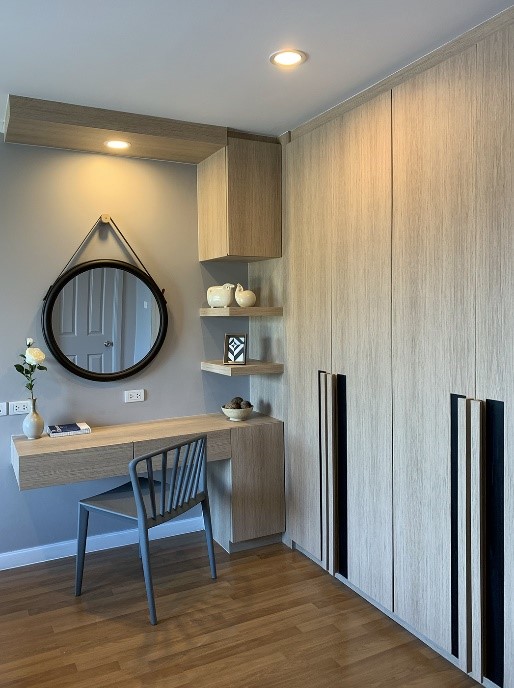
Terasak Kuharungroj
Department of Interior Architecture
School of Architecture and Design
Assumption University
Interior Design for International House of Stamps (I.H.S) Shop @Iconsiam
PROJECT FACTS
International House of Stamps (I.H.S) shop is located at the ground floor of Iconsiam called Sooksiam, which has all Thai region thematic approach for this zone and provides small shops mainly Thai products for food, souvenirs, decorative items, which are grouped base on each Thai ethnic region concept over this selling area. I.H.S has been in stamps business over 20 years with 8 branches in main shopping mall in Bangkok area. Their main customers include tourists and local collectors who are interested in stamps and coins collection.
To understand requirements for products and ideas for display units that should be able to draw attention to the small size shop with an area of only 8.68 sq. meter, with all display product design for small items, we need to be able to provide thematic concept and details for display units which support both overall controlled thematic of Sooksiam and I.H.S shop.
DESIGN PROCESS AND CONCEPTUALISATION
During the client interview, the owner mentioned how he would like to approach his shop in a different concept from others, which is the Iconsiam’s requirement for this shop that needs to provide both concept and thematic issues to serve function as well as aesthetics.
At first, I was thinking how we can treat the small space and let people perceive, be attracted to and realize product from afar. Then I decided to treat small shop in a unify form that can reflect both thematic issue and unified design language by using iconic arch form that create vault by repetitions. Instead of using barrel that can make small space feel suppressed, I decided to reverse by using arch frame to be part of design elements, which applied into custom light fixture with brass tube that can be curved in form and wired inside.
The concept “The Re-Envelope” was given by referring to meaning of postage envelope and form approach that refer to arch frame that envelope space to create both style and design element.
Furniture Layout Plan
Due to small space which should be able to provide walk-in customers to contemplate products and spend time on selection, design layout made every centimetre count for all- size product displays that need to be measured exactly to support all custom design and provide enough space for customer service area. The result became two-sided built-in display product wall and two custom standing glass display stands to support different choices of products such as coin collection and stamps.
Lighting Design (Reflected Ceiling Plan
Lighting design is mainly concern for shop design especially product display units that required all specified spotlight, LED strip light for supporting product display units and in this type of printing product like stamps that need to avoid UV or heat from light bulb. The result as in drawing detail (display sections page) is essential such as distance measured product and light source inside all displays, air gap for heat ventilation and watts for all light bulbs.





